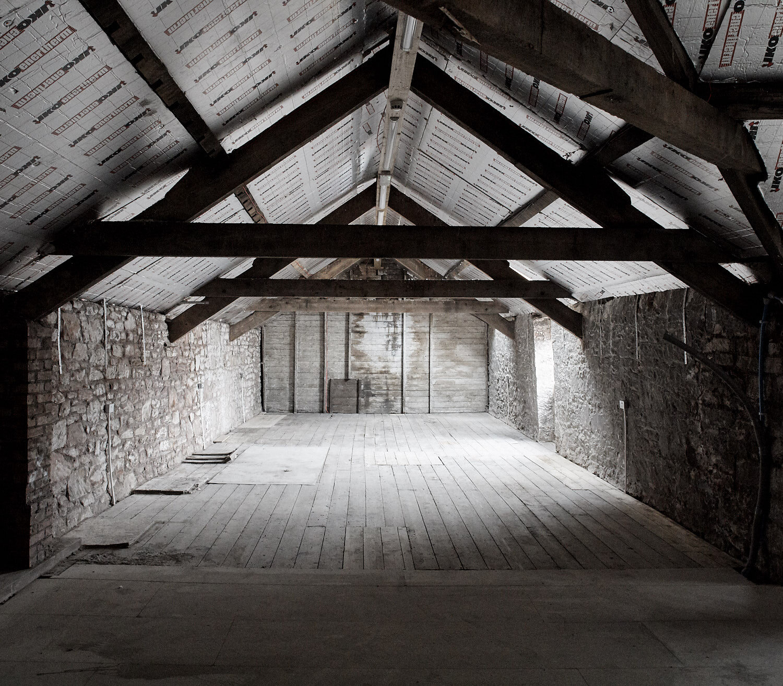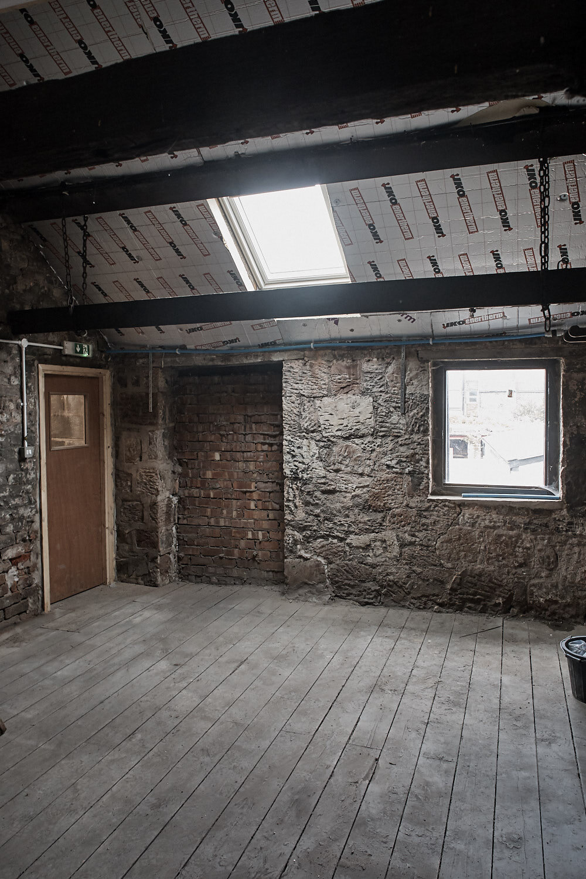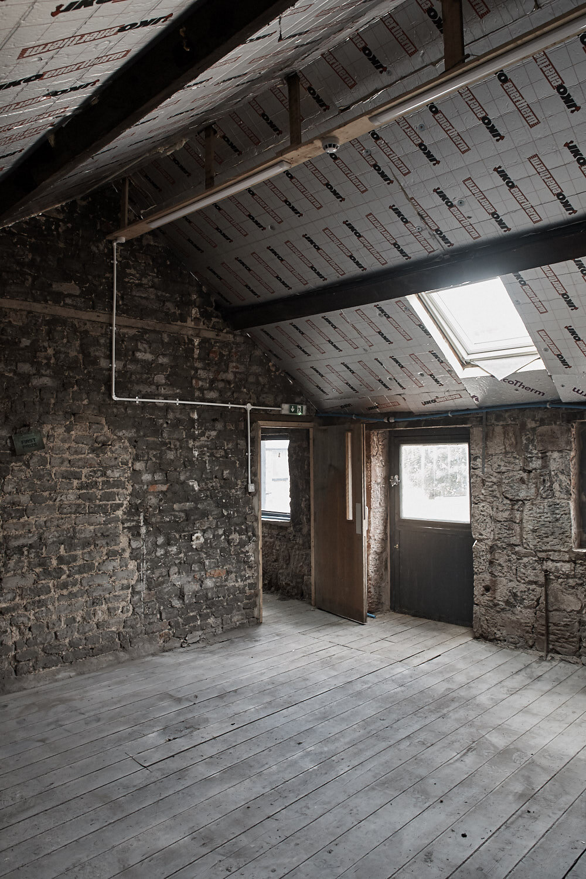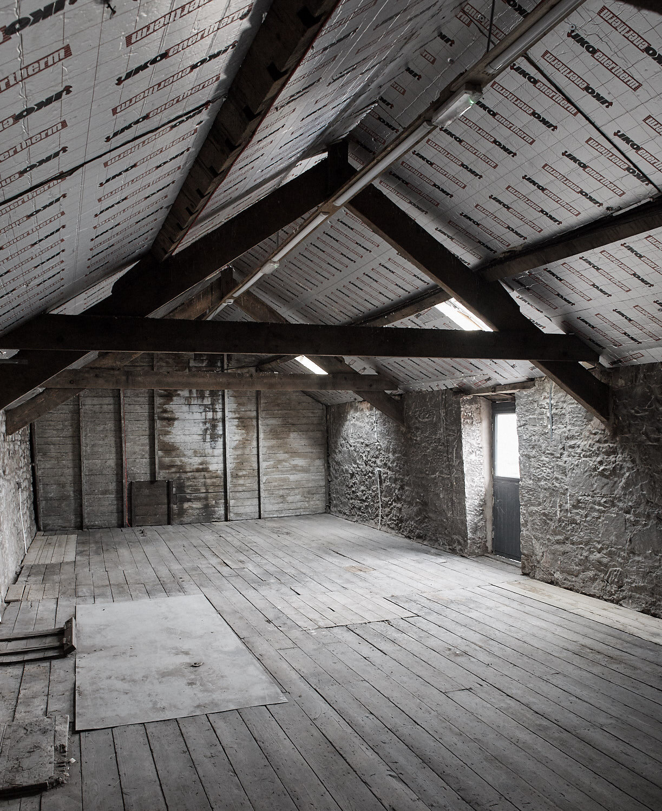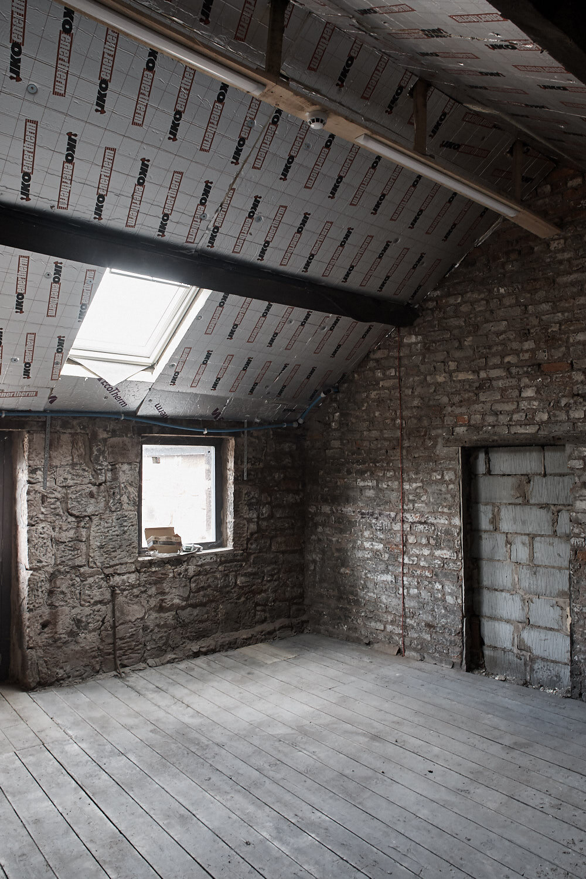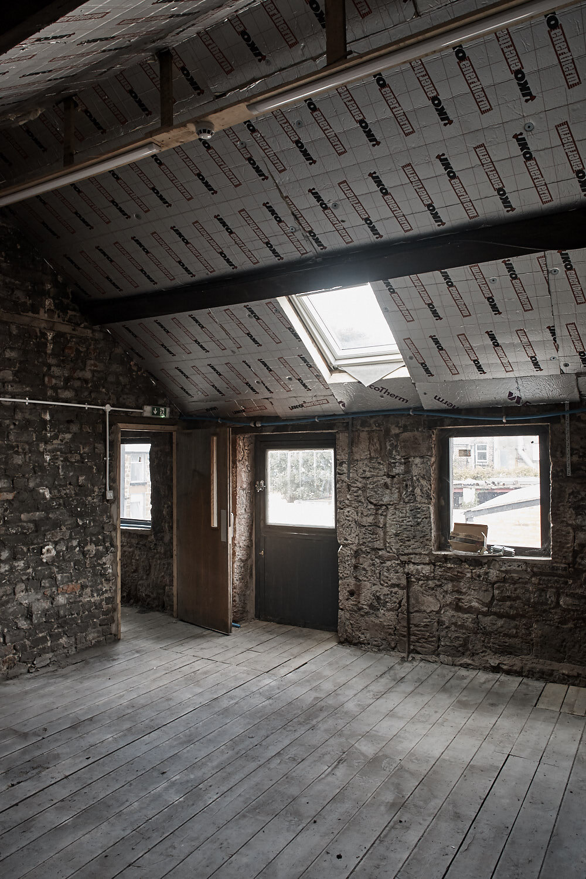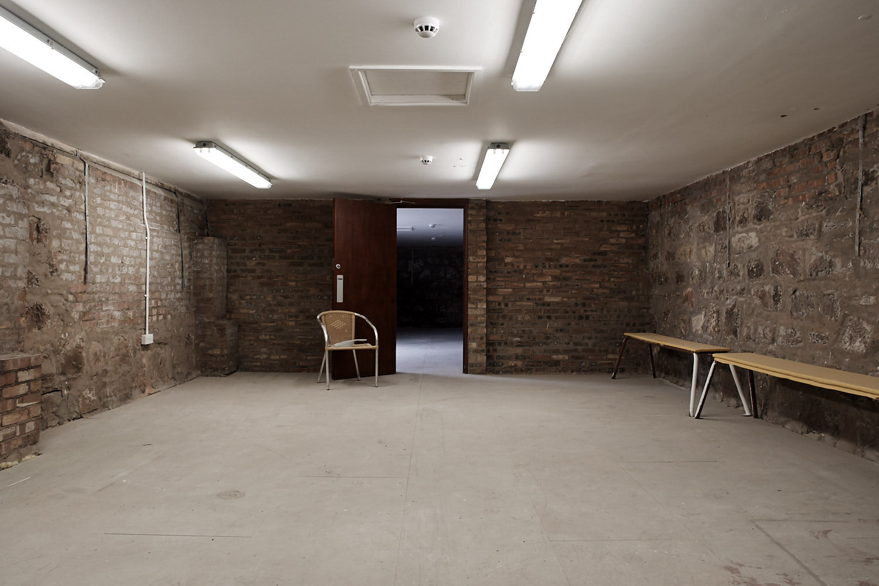BUILDING AMENITIES
Rent is inclusive of bills with
Shared kitchenette
Shared yard space
Wifi
24/7 access
Vehicle access for material deliveries and drop-offs
Tenancies are flexible and on a rolling monthly contract with a deposit & 1st months rent require upfront
Floor Plans
GROUND FLOOR
Ground floor studios
Each unit has their own separate lockable entrance
All studios have a small lip or step to gain access into the space
Studios lead out into the communal yard space
All studios are provided in a bare state with exposed brick walls
Floors in all spaces have been painted
Tenants are encouraged to complete the space to fit their own needs
Adaptations to studios are possible with permission
Ground Floor Units
Unit 2 - 38m2 £290 pcm
Unit 4 - 20m2 £180 pcm
Unit 5 - 22m2 £200 pcm
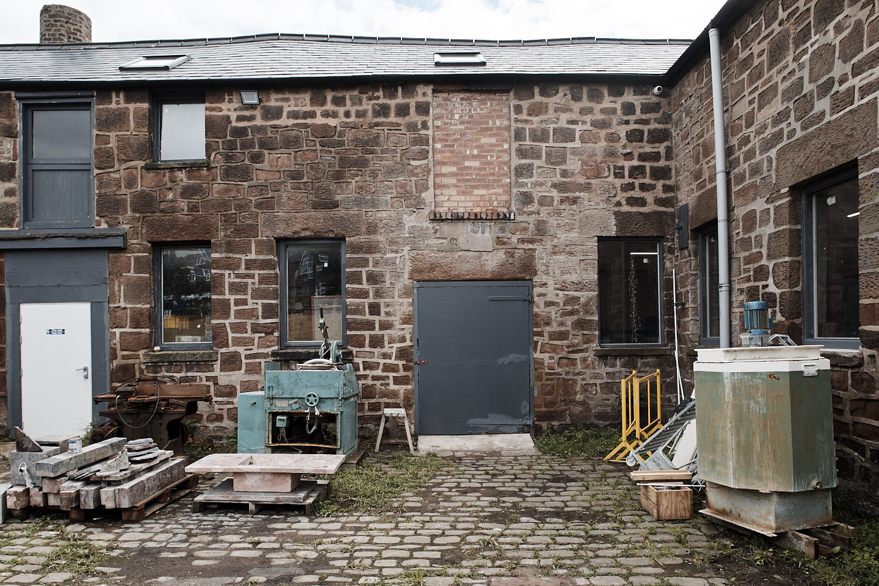
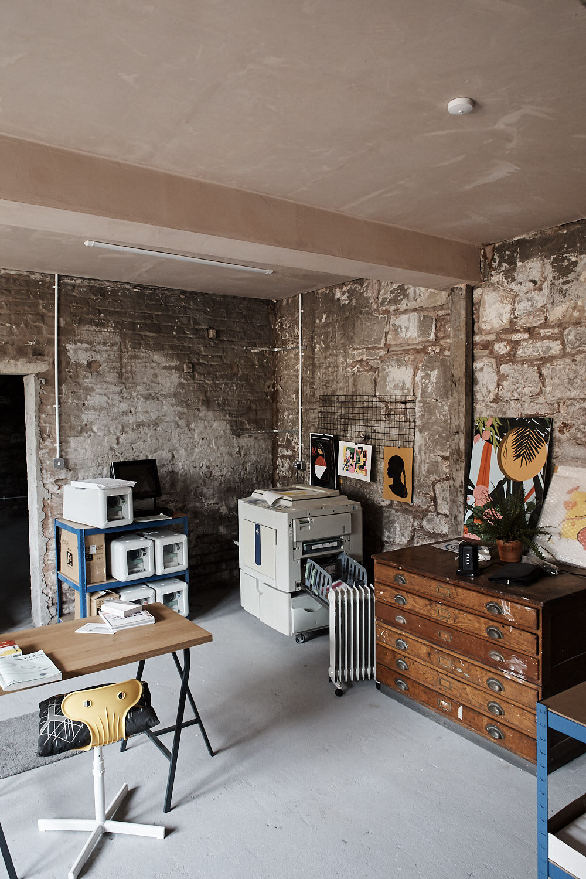
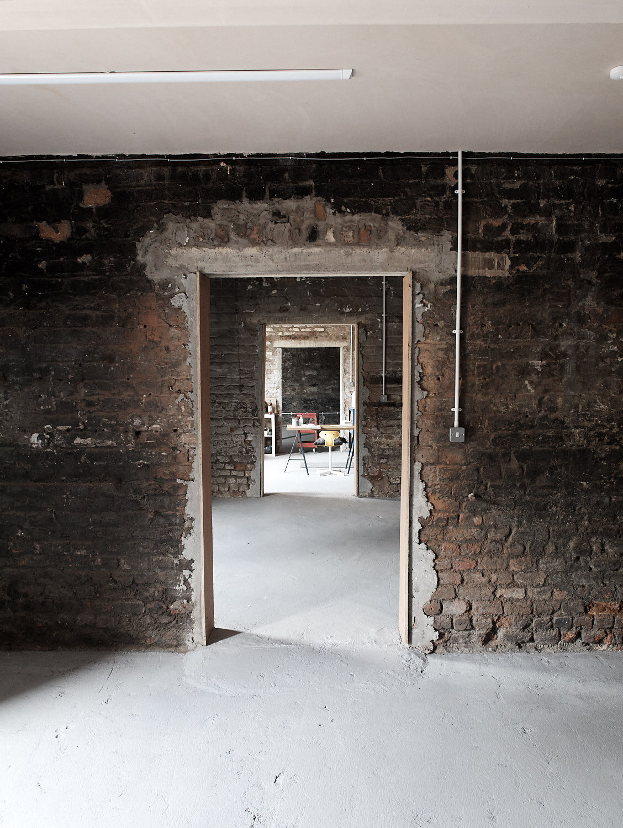
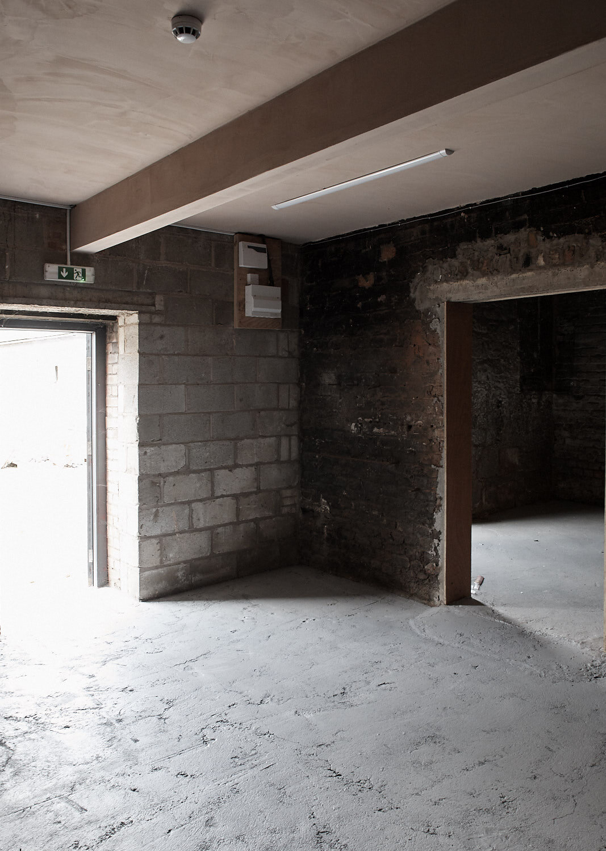
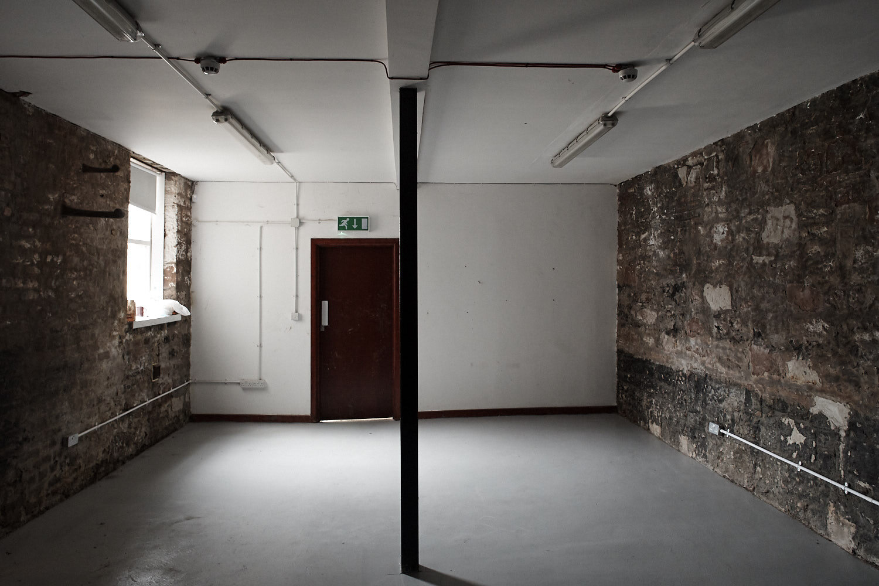
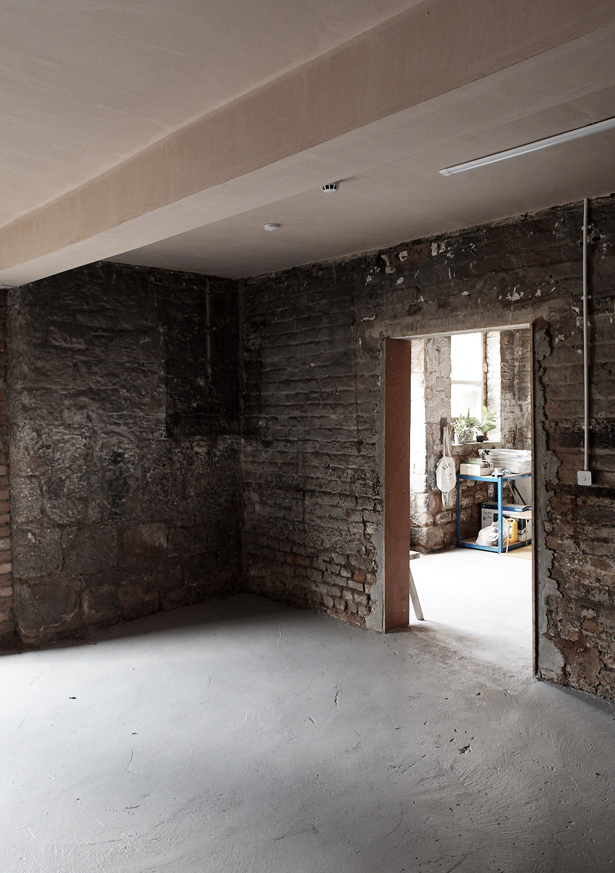
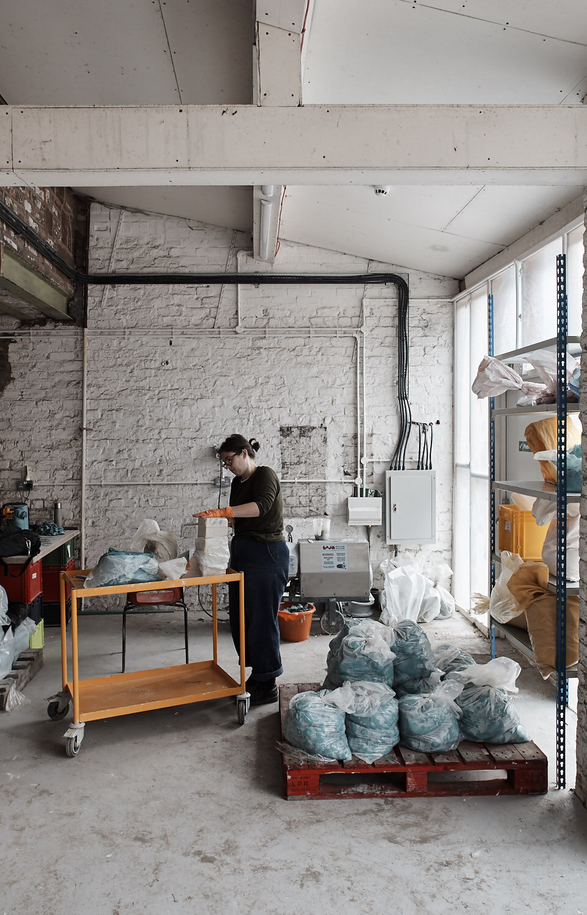

RENT
Please see individual units for cost pcm
Rent is inclusive of bills with
Shared kitchenette
Wifi
24/7 access
Vehicle access for material deliveries and drop-offs
Tenancies are flexible and on a rolling monthly contract with a deposit & 1st months rent require upfront
FIRST FLOOR
First Floor Studios
All first floor studio are accessed via a communal stairway
Units 6, 7 & 8 are accessed via a stairway off the communal kitchen area
Units 9, 10 and 11 are accessed via a separate entrance
Kitchen and toilet facilities are located on the ground floor
Units 9 & 10 are interconnected via doorway but tenants can make adaptations (with permission)
Unit 11 is in a larger open plan landing space with stud walls
All studios are provided in a bare state with exposed brick walls
Floors in all spaces have been painted
Tenants are encouraged to complete the space to fit their own needs
Adaptations to studios are possible (with permission)
First Floor Studios
Unit 6 - 44m2 £200 pcm
Unit 7 - 40m2 £180 pcm
Unit 8 - 50m2 £225 pcm
Unit 9 - 23m2 £165 pcm
Unit 10 - 20m2 £143 pcm
Unit 11 - 15m2 £95 pcm
